REFINED
SPACES.
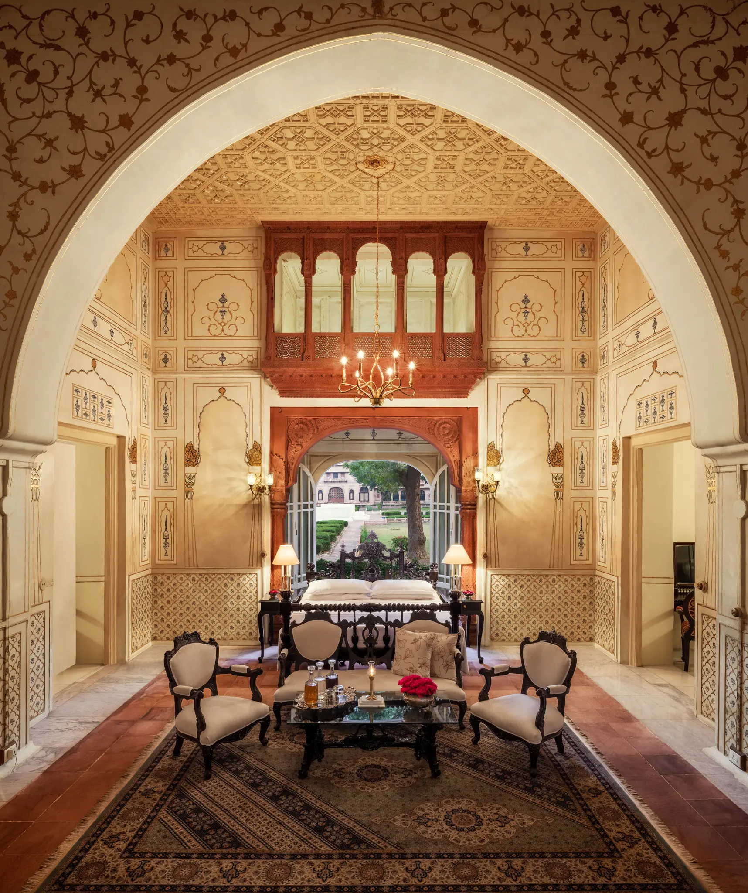
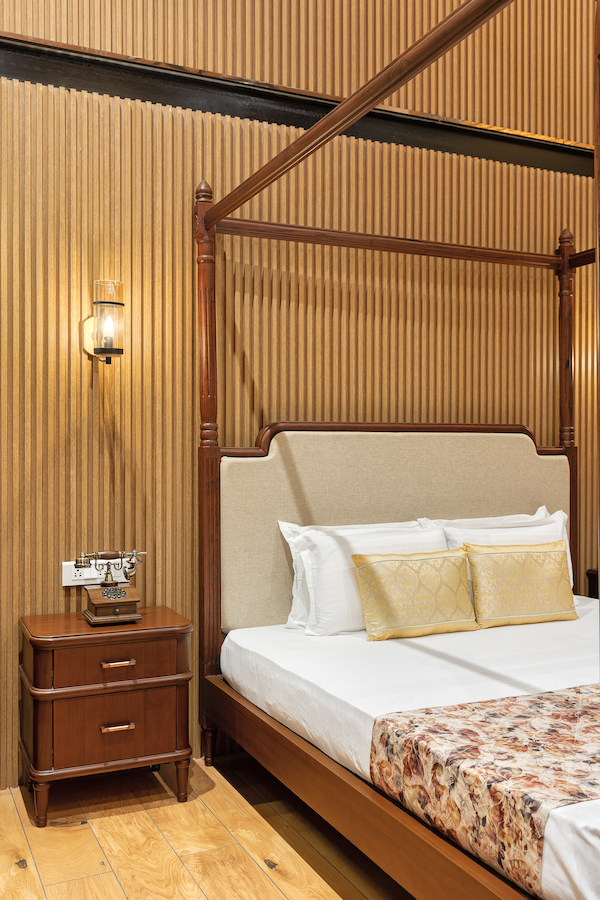
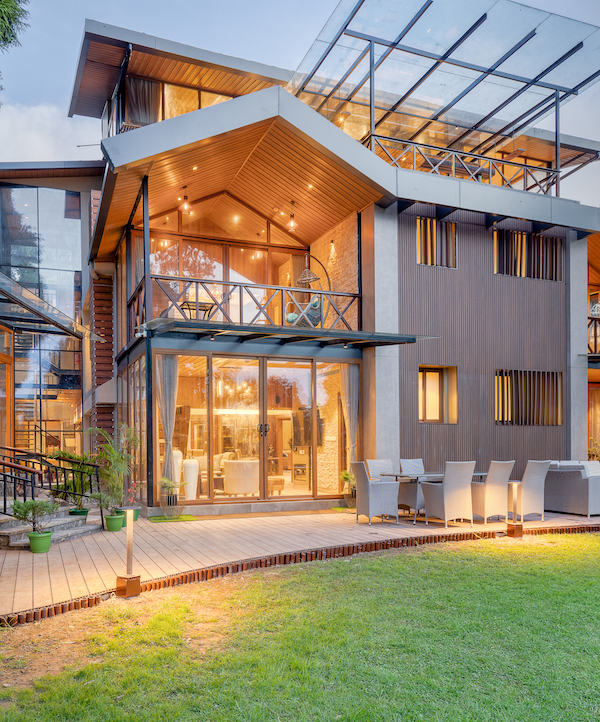
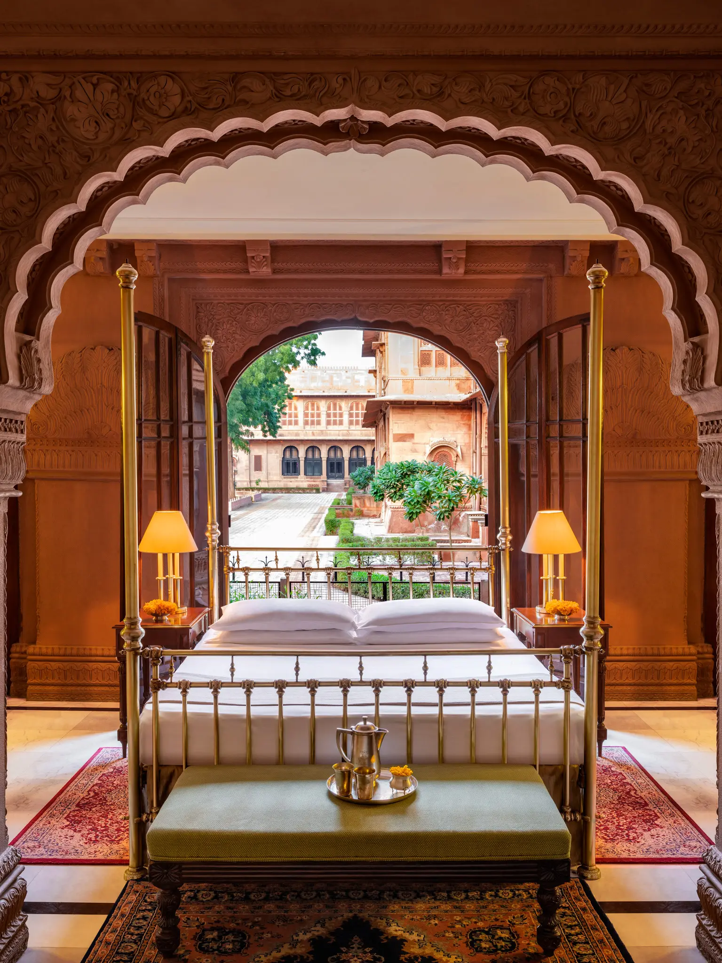

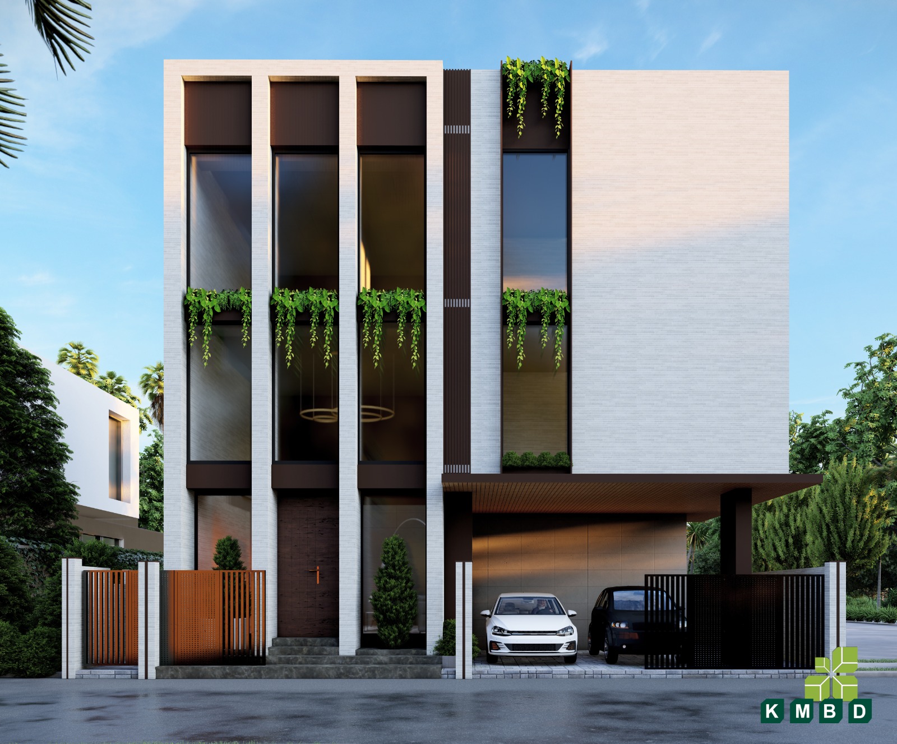
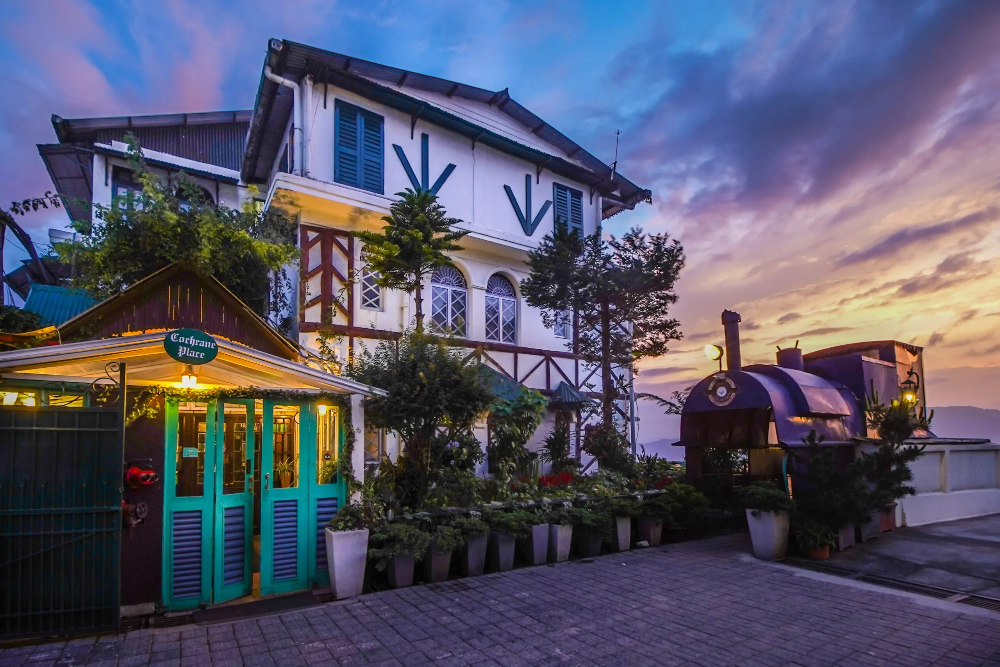







Of experience in delivering projects that delight
Lays a testament to our finesse, craftsmanship, and passion
Of every shape, size, typology, and budgetary constraints

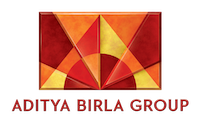


















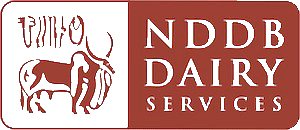
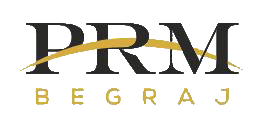



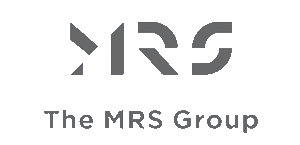

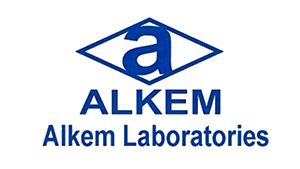












After you get in touch with us, our first step is to understand your requirements. We understand the project context, the plot, the goals, and the budget to decide the best way to approach it.
We create a preliminary moodboard of inspirational images that capture your requirements and aspirations for the project. This moodboard serves as the "North Star" that keeps the project aligned to the goal throughout the design and construction phase.
Once the concept is finalised we create preliminary layout drawings and concepts of the project. When the layout is freezed we move towards creating realistic 3D renders and detailed drawings of the project.
Once the entire blueprint has been finalised we create a tentative estimate of the cost of construction. We also draft drawings for authority approval. Once your project gets a green light from the authorities, we're ready to begin construction. During the construction phase our team keeps a close eye on the project to ensure that everything goes according to plan.